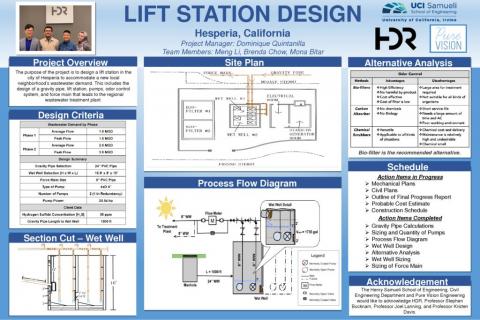Hesperia Lift Station Design
Pure Vision is working along with engineers at HDR, to design a lift station in the city of Hesperia in order to divert flow to the regional wastewater treatment plant. This project will benefit the residents of Hesperia. The lift station will be located in the middle of a residential area and will be surrounded by tall walls with an odor control system favorable to the residents in the community. This system will receive 1 MGD of wastewater from the new local neighborhood that will be diverted to the regional wastewater facility. The manhole where this diversion will occur will be 1000 ft from the location of the lift station. The goal is to design a gravity pipe, a lift station, a force main, and odor control system that meets these design constraints. The lift station will be designed with one pump and one additional pump for redundancy and a designed working volume that will be able to take the diurnal amounts from the gravity pipe connected to the neighborhood. There will be one force main that will take the wastewater to the regional wastewater treatment facility. This project will be constructed in two phases, in order to account for the expected increase in population in the local neighborhood from two different developments.

